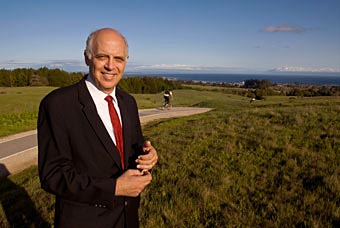When Frank Zwart was a student at UC Santa Cruz in the late '60s, he and his friends would gather for full-moon picnics on the site where the Theater Arts Center stands today. There were few permanent buildings then-the campus had just opened in 1965-and those first pioneering students came to know intimately the meadows, forests, and ravines of the campus.
View a slideshow of the campus »
By the time Zwart graduated in 1971, the campus core was beginning to take shape, guided by the principles developed by nationally known architects and landscape architects. The planners sought to weave UCSC's unique academic plan with its extraordinary site, following a few overarching guidelines:
- The setting would remain simple and natural, with landscape refinement restricted to the college and academic courtyards.
- There would be a core of larger academic and common buildings surrounded by smaller-scale colleges.
- Each building would be designed individually with respect for its distinct academic mission and its particular setting.
- Ravines and wildlife corridors would be conserved.
- Meadows would remain open to protect views.
- Buildings would mingle with the trees at the forest edge.
Today Zwart is associate vice chancellor for physical planning and construction-leading an international team of campus architects and planners who continue to integrate the early planning principles into a sustainable vision.



