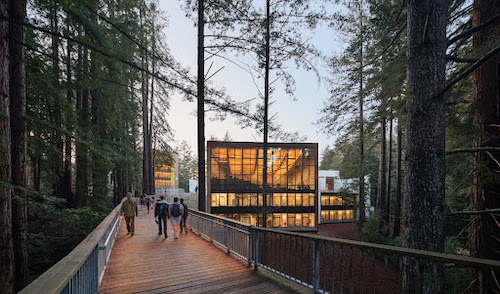Campus News
Kresge Renewal Project honored with top Bay Area architecture award
Studio Gang, an architecture practice, received the Honor Award for the Kresge College renewal project at the San Francisco chapter of the American Institute of Architects’s (AIA) 2024 Architecture Awards. The award, presented on April 18, is the highest accolade of the event.

Studio Gang, an architecture practice, received the Honor Award for the Kresge College renewal project at the San Francisco chapter of the American Institute of Architects’s (AIA) 2024 Architecture Awards. The award, presented on April 18, is the highest accolade of the event.
The American Institute of Architects is the largest and most influential network of architects and design professionals. The San Francisco chapter’s annual awards recognize and celebrate a broad range of architectural work in and by the Bay Area design community.
Kresge College opened its doors in 1973. The architecture—designed as an avant-garde Italian village by famed postmodernists Charles Moore and William Turnbull of Moore Lyndon Turnbull Whitaker (MLTW) —brought the college’s essence to life.
“The original design by Charles Moore and William Turnbull is a widely recognized contribution to post-war college architecture,” said Jolie Kerns, director of campus planning at UC Santa Cruz. “In our approach to the project, the campus was interested in stewarding a contemporary design inspired by the same conceptual thoughtfulness, site sensitivity and responsiveness to students’ needs that drove MLTW’s original vision.”
Studio Gang is known for its focus on sustainability and experimentation. Its design preserved the college’s unique architectural and cultural flavor, highlighting the vibrant academic environment and UC Santa Cruz’s commitment to integrating living and learning into the surrounding nature.
The project uses renewable materials, including cross-laminated timber for the new residential halls and academic building; harvests and reuses captured stormwater for irrigation and toilet flushing; requires no fossil fuel combustion for space and water heating; and is designed to maximize energy efficiency, all to reflect the values of the college and campus and help Kresge remain viable.
The first phase of the Kresge project grows the college’s footprint from approximately 133,000 to 200,000 square feet, providing new spaces for student life and support, including student co-ops, study areas, and flexible meeting rooms; easier access for students and visitors with disabilities and replaces the existing 368 bed spaces with 400 new beds.
The new 35,000-foot academic building faces out, treehouse-style, across a ravine toward the main campus. It houses multiple departments, faculty offices, multipurpose classrooms, study lounges, a state-of-the-art computer lab, and a 600-person lecture hall. The three new residence halls are home to 400 students.
The second phase of Kresge focuses on the existing Kresge buildings, now under renovation and reconstruction, to provide an additional 590 beds by fall 2025.