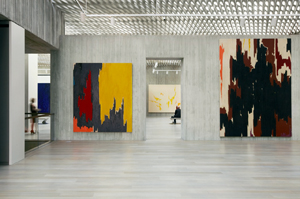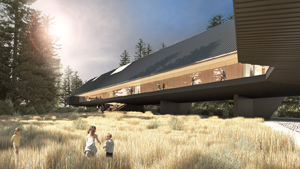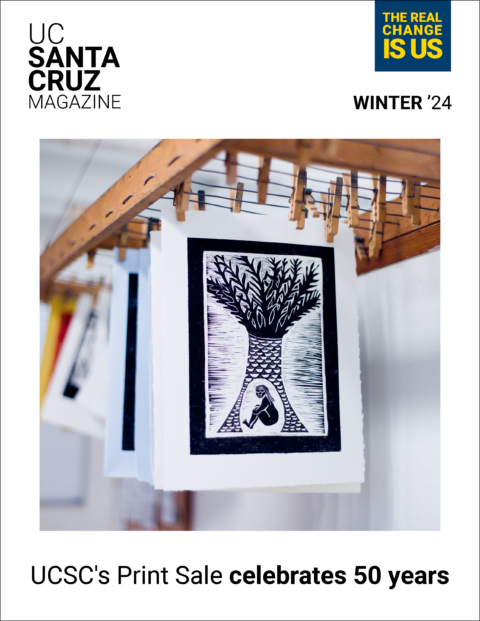The University of California, Santa Cruz, is pleased to announce that Allied Works Architecture (Portland/New York), Tod Williams Billie Tsien Architects (New York), and the team of Patkau Architects (Vancouver, B.C.) and Fong & Chan Architects (San Francisco) have been selected as finalists in the architect search for the campus’s new Institute of the Arts and Sciences.
Finalist presentations, open to the public, are scheduled for April 3 in the Surf View Room at the Dream Inn in Santa Cruz. The event begins with a reception at 5:15 p.m., followed by presentations from the architects beginning at 6 p.m.
Conceived as more than a museum, the Institute will be the first of its kind at a research university focusing on the relationship between the arts and sciences. Designed to function as an intellectual hub, it will provide space for site-specific installations, seminars, events, and hands-on research.
With a national and international scope, the Institute will also host traveling art exhibitions and create projects linked to the university curriculum by drawing from the rich archives and collections of all of the UC campuses.
The Institute’s architectural plan calls for a 30,000 square foot facility that includes exhibition galleries; seminar rooms and public event spaces; collection storage; studios and offices; a café; and ample public gathering areas.
Sited with stunning views of Monterey Bay, the Institute will serve as a public square for the university--a one-of-a-kind gathering place in concept and architecture, a center for rigorous intellectual inquiry, and an exciting destination for visitors and the campus community. It will welcome national and international guest artists, researchers and scholars.
The first round of the architect search drew a strong field of 39 entries, narrowed to a group of seven in January. In selecting three finalists, Campus Architect John Barnes and an advisory group of administrators, staff, and faculty chose firms with exceptionally strong track records of museum building, projects in educational and cultural contexts, and a demonstrated sensitivity to the interplay between landscape and built form.
UCSC Arts Dean David Yager noted, “I could not be happier with the three teams we are considering. These are some of the most thoughtful and accomplished architects working today, and we expect them to challenge our ideas and ultimately design a building that will both embody and inspire our community.”
“We have an exceptionally beautiful and complex landscape site and a mission that embraces serious interdisciplinary inquiry, education, public engagement, and research,” added John Weber, the Institute’s founding director. “We need an architectural home that responds equally and powerfully to both where we are, and what we seek to achieve.”
The site for the Institute of the Arts and Sciences is located near the geographic center of UC Santa Cruz’s 2,000 acre campus, poised between the Great Meadow and the Jordan Gulch ravine, and on the edge of the campus arts cluster.
According to Barnes, the Institute will be the only building on campus that encompasses the three primary ecological conditions of the campus, including grasslands, oak ecotone, and second-growth redwood forest. As Yager sees it, this is perfect for the Institute, since it is intended to serve as the University’s most public destination and offer visitors a sense of what makes the campus unique--both within the UC system, and nationally.
Principals and staff from each of the three finalists were on campus March 4 for an extensive site visit and meetings with UC Santa Cruz project leadership to discuss the program for the new building.
Allied Works Architecture is known for projects such as the Clyfford Still Museum in Denver, the St. Louis Museum of Contemporary Art, and the redesign of the Museum of Art and Design on Columbus Circle in New York City.
Patkau Architects’ audacious design for the new Audain Museum in Whistler, British Columbia, is now in the midst of construction, and their partners, Fong & Chan Architects of San Francisco, served as executive architects for the new DeYoung Museum and are currently working with Norman Foster on Apple’s new headquarters in Cupertino.
Tod Williams and Billie Tsien’s new home for the Barnes Foundation in Philadelphia opened in 2012 to lavish praise, and regionally they are know for the elegant C. V. Starr East Asian Library at U.C. Berkeley.
On April 3, the firms will return to UCSC with initial concepts to present--first to Barnes and the selection advisory group--and then publicly.
Barnes stressed that the University is not expecting the architects to come back with the building completely designed after just one month of work.
“What we are seeking at this point is a firm sense of how they would approach this site, and this program,” said Barnes. “We are looking for a strong partner to help us create something exceptional, and we know that will take time and a lot more work.”
Construction cost of the new building is currently estimated between $32 and $40 million in 2014 dollars. UC Santa Cruz will announce the architect for the Institute by the end of April. The selected architect will then begin work immediately on a package of images to further University fundraising efforts.




